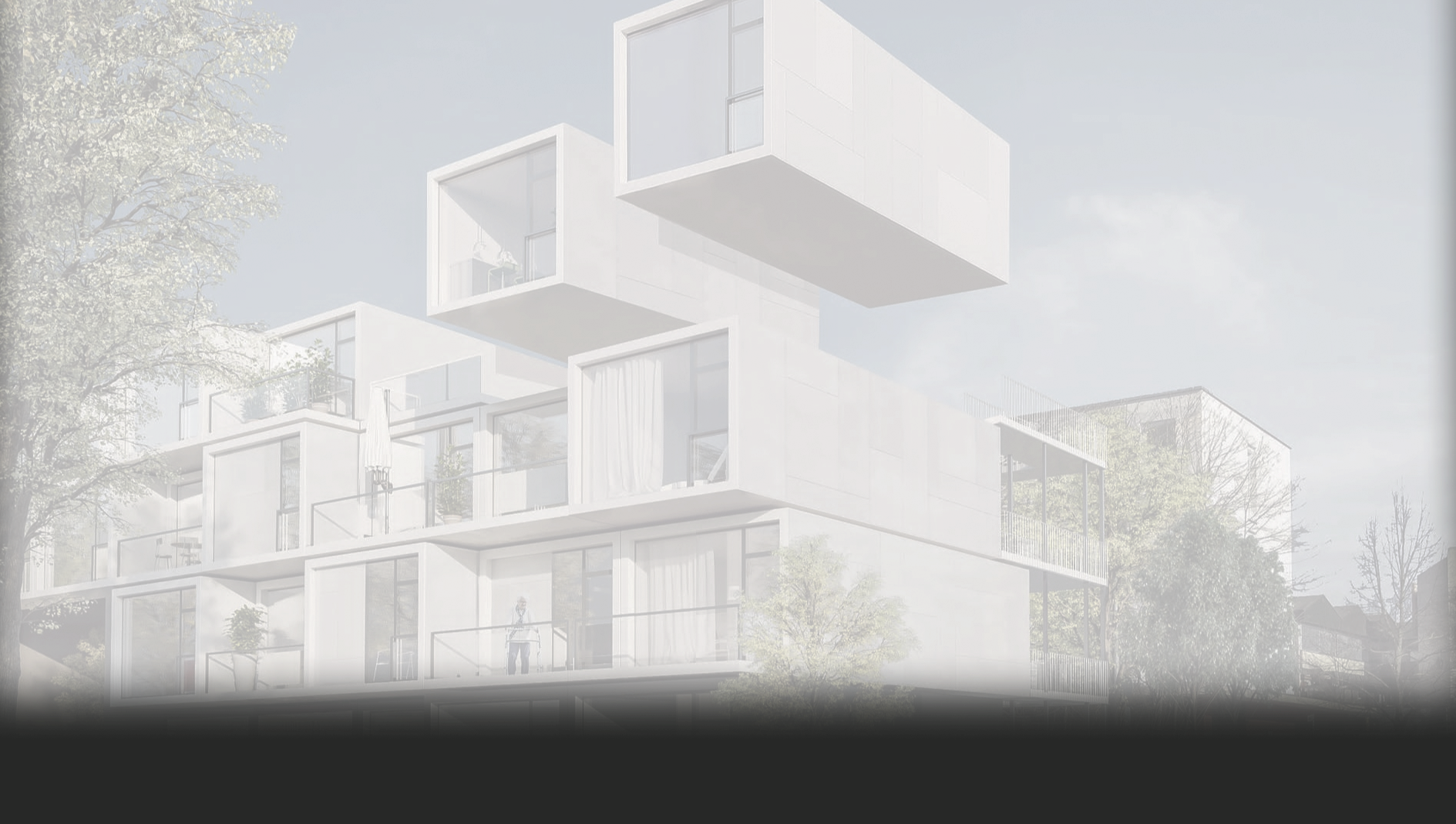
Why ModulArt?
Pioneering the
Future of Construction.
Modular Building Advantages
Launch Your Future with ModulArt
Explore innovative, sustainable building solutions designed for tomorrow. Contact us to start your journey towards a greener, more efficient construction process.Modular construction is the utilization of off-site technology enabling around 70% of the construction to be produced in factory conditions.
Traditional construction is the linear method of building with raw materials on site and follows the conventional stage by stage process from the foundations up.
With 70% of the Modular Construction completed off-site in factory-controlled environments there are minimized delays in the overall construction process from weather conditions.
It is then transported to site in large modular sections where the remaining 30% is completed to provide the vital look, feel and final finishes of a traditional build, making it impossible to tell them apart.

Why Choose Modular Building?
Setting the Standard in Modular Construction
Tighter Controls Than Traditional Build
One Fixed Cost Against Multiple Traditional Build Costs
Building Physics in Modular Construction
Fire Prevention
ModulArt modular buildings adhere to country-specific requirements and standards for fire prevention, such as DIN 4102, ensuring compliance with prescribed or desired levels. Standardized Modular-X modular buildings achieve fire prevention classes between F30 and F120. Continuous in-house fire tests and independent reports from reputable fire prevention institutions consistently validate these results.
Thermal Insulation
The thermal insulation in Modular-X modular buildings meets all requirements specified in relevant country-specific standards, featuring a high level of component insulation. These buildings effortlessly integrate renewable energies like solar power, photovoltaics, or combined power-heat systems.
Sound Insulation
ModulArt modular buildings are equipped with excellent sound insulation as an integral component of the system. The double-shell wall and ceiling system easily meets the required sound insulation standards. In practice, the sound insulation values measured in completed modular buildings often surpass legal requirements, both between storeys and within different rooms on the same level. The attention to sound insulation contributes to a quieter and more comfortable living and working environment within modular structures.


